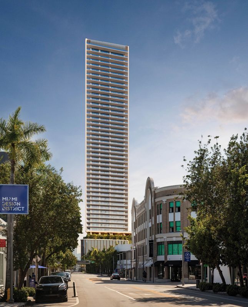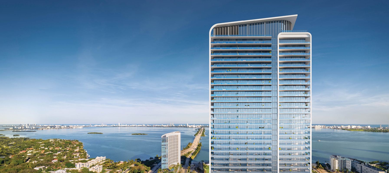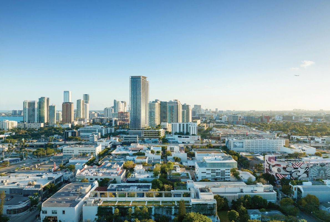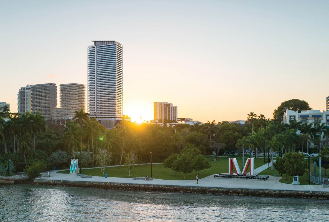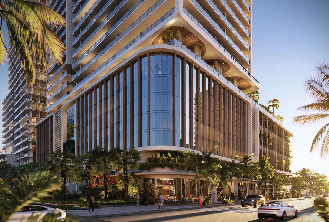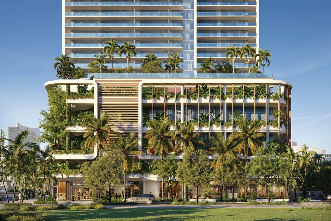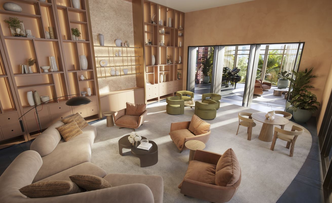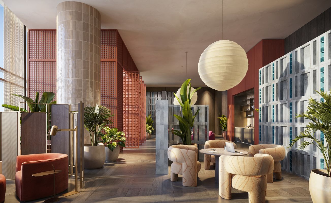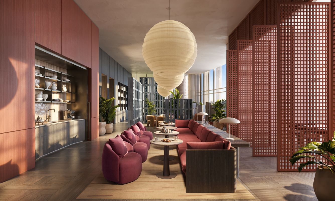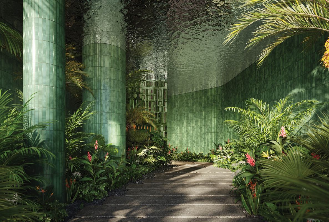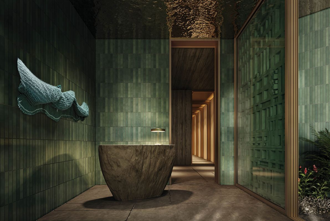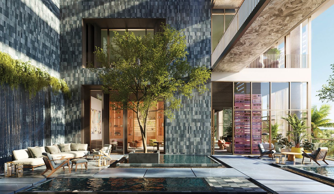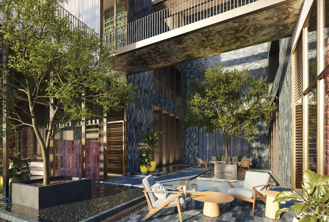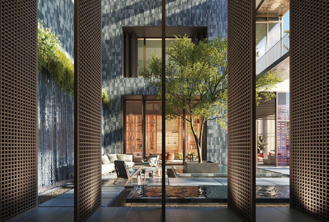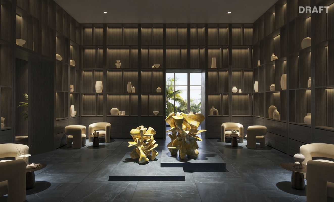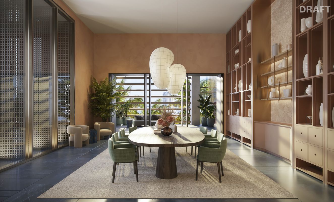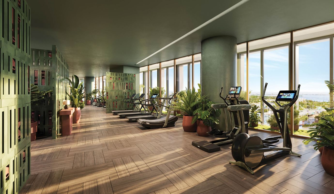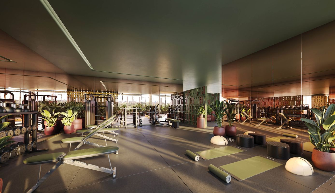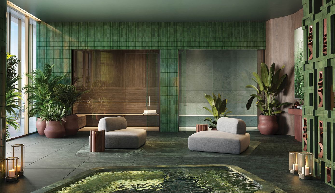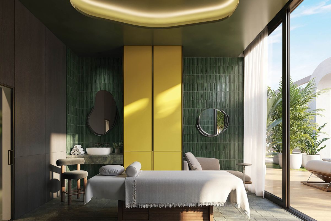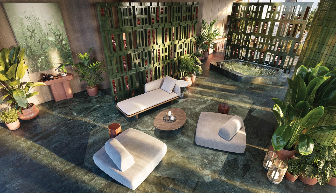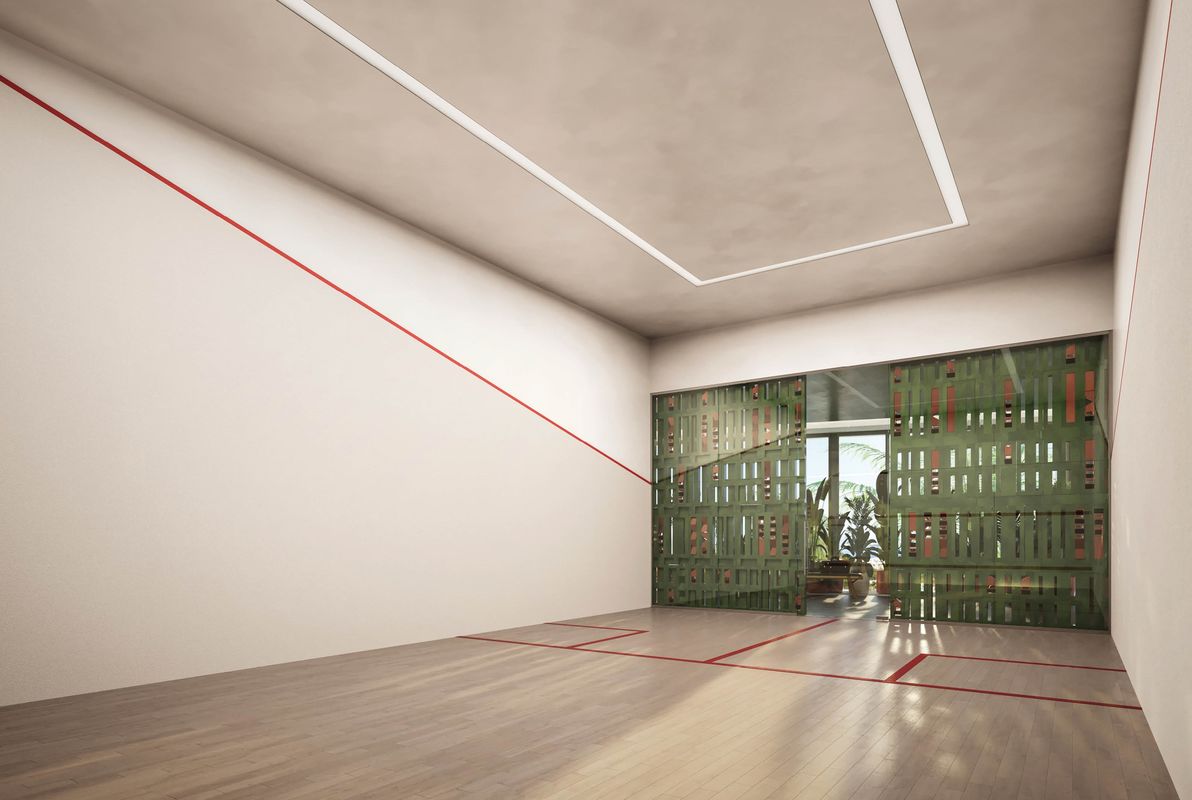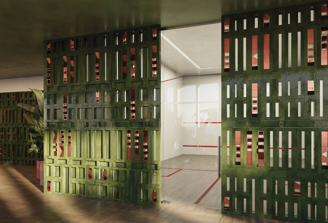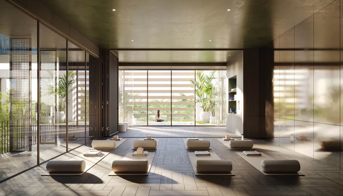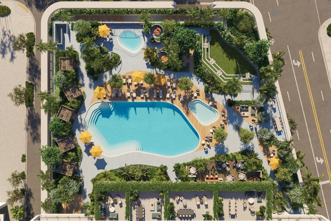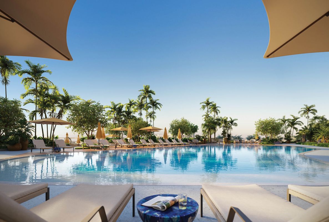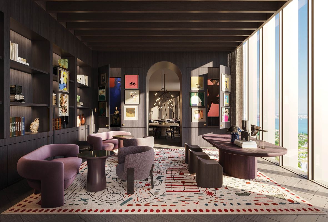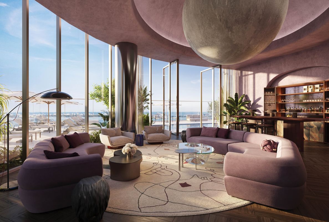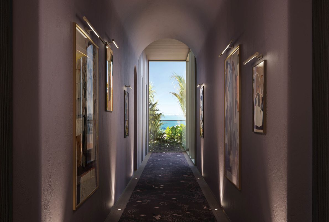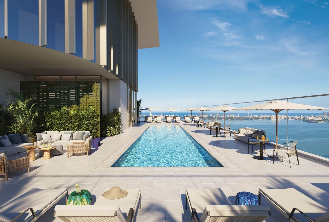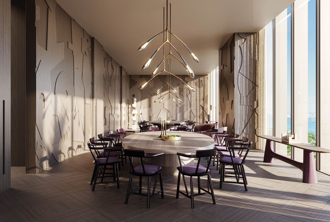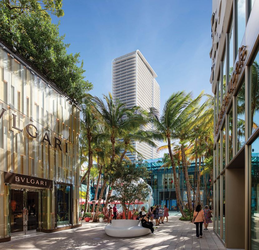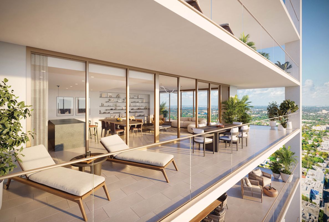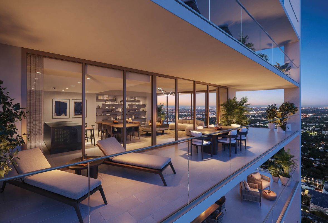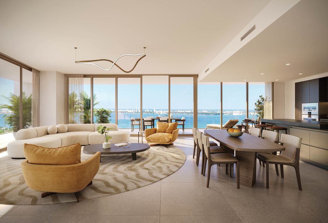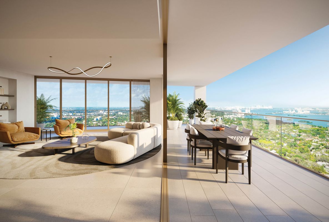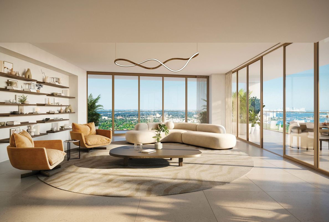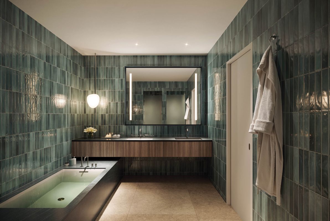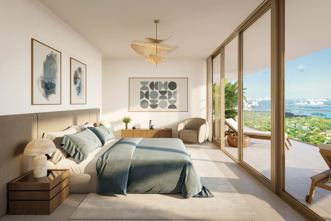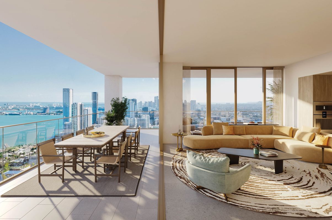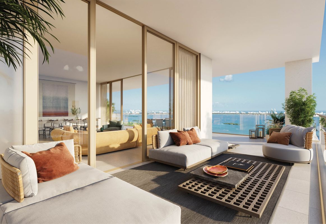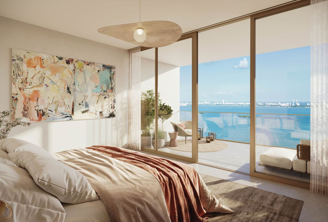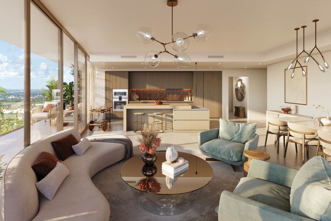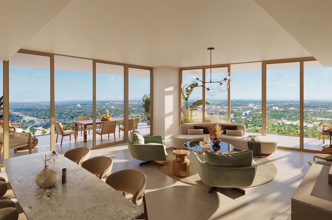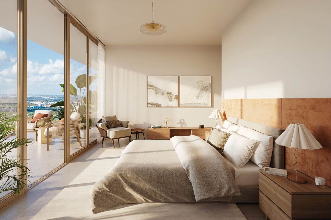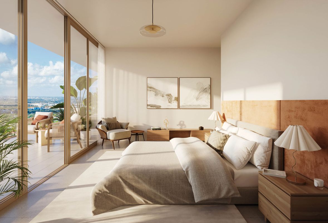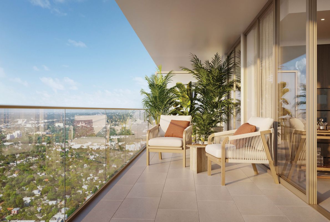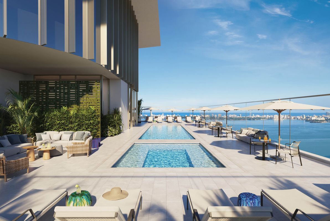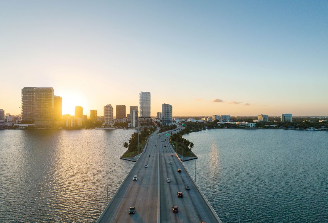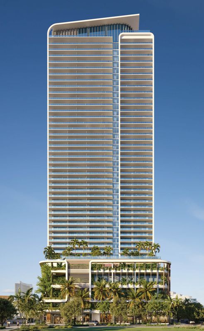About Property
Introducing Miami Tropic Residences
Developed by Terra and Lion Development, Miami Tropic offers 329 residences with private elevators, expansive terraces, and kitchens curated by Jean-Georges. With 29,000 sq. ft. of retail, including the debut of his acclaimed abc Kitchen, Cocina, and V, this residence blends Miami’s design, fashion, art, and dining into one dynamic lifestyle destination.
Gain Access to Floor Plans and Additional
information.
Residence features
- Collection of 329 luxury residences, including 4 penthouses
- Private and semi-private elevator vestibules
- Spacious balconies with glass railings (up to 9’6” deep)
- 180-degree views of Biscayne Bay, Downtown Miami, and the Design District
- 10’–11’ ceiling heights with floor-to-ceiling glass windows
- Kitchens curated by Jean-Georges with Italian cabinetry, custom stone countertops, Gaggenau appliance package, and wine cooler*
- Primary bathrooms with granite countertops, premium Gessi fixtures, soaking tubs, and Italian cabinetry
- Finished closets in primary bedrooms
- Provisions for motorized shades*
- (*on select residences)
Amenities
- Over 54,000 sq. ft. of curated amenities across 5 levels:
- Level 2 – Arrival
- Private porte-cochère with valet drop-off
- 24/7 concierge, valet, and secured package reception
- Mailroom and grand lobby designed by Yabu Pushelberg
- Level 5 – Social & Work
- Podcast recording studio
- Business lounge & coworking spaces with conference rooms
- Multi-function and residents’ lounge
- Chef’s kitchen, bar lounge, art gallery, and sculpture garden
- Level 7 – Fitness & Wellness
- Full-service indoor/outdoor fitness center
- Cardio, free weights, yoga studio, squash court
- Steam room, infrared sauna, wet spa with hot & cold plunge
- Outdoor training and healing garden
- Juice bar and massage rooms
- Level 8 – Pool & Family
- Resort-style pool deck with cabanas and gardens
- Kids’ pool, kids’ room, teen room, and game room
- Outdoor theater and kitchen
- Indoor/outdoor restaurant curated by Jean-Georges
- Bar lounge and golf simulator
- Level 49 – Skydeck
- Rooftop pool with panoramic city and bay views
- Private dining room with catering pantry
- Sky bar lounge and archive library
- Additional Highlights
- Crosswalk connection to Miami Design District
- In-residence dining services and curated menus by Jean-Georges
- Ground-level retail with abc Kitchen, Cocina & V
- Sustainability-focused design with Florida Green Building certification
Jose Munoz

Please Select Date
Please Select Type
Confirm your time
Fill in your details and we will contact you to confirm a time.
Contact Form
Welcome to our open house!
We encourage you to take a few seconds to fill out your information so we can send you exclusive updates for this listing!

