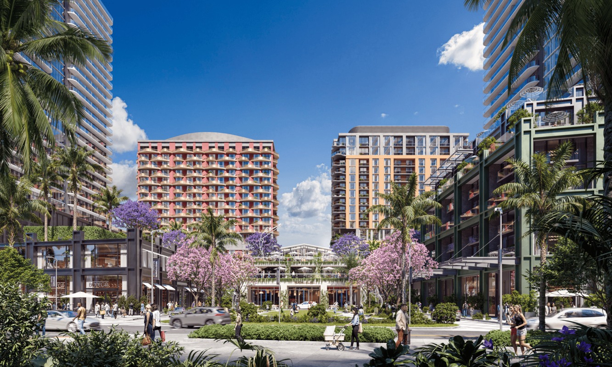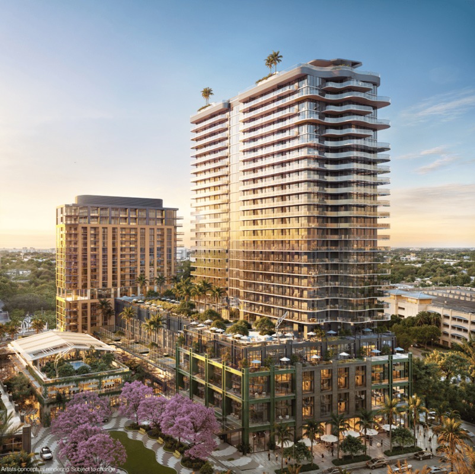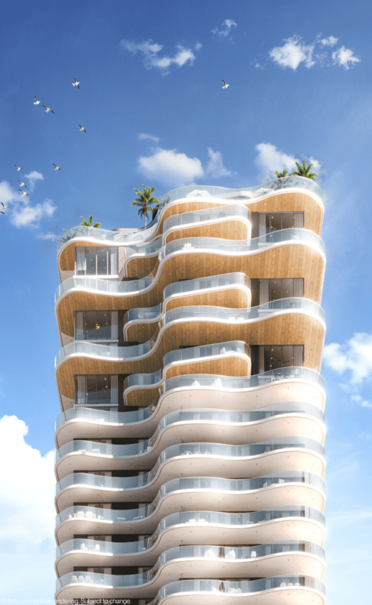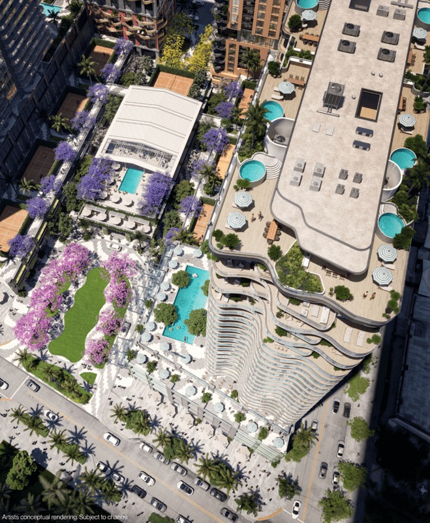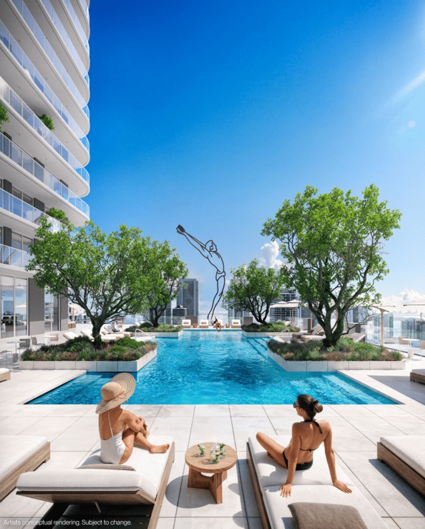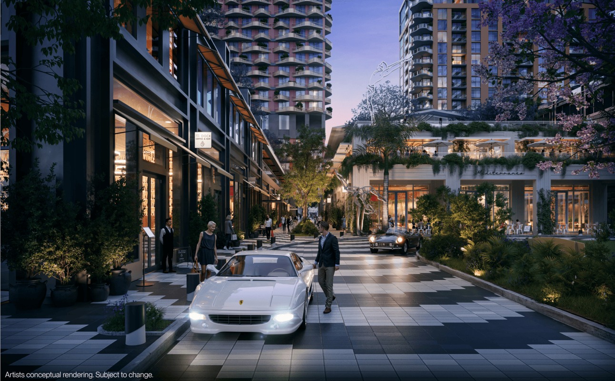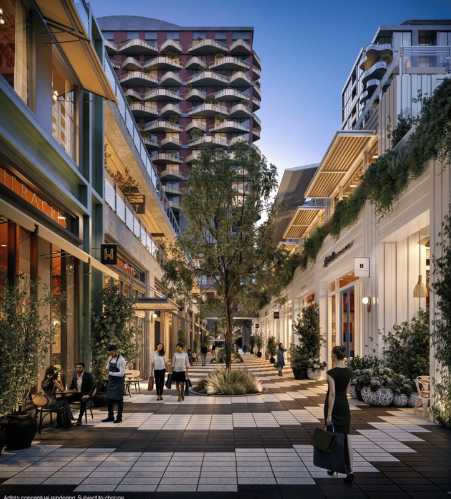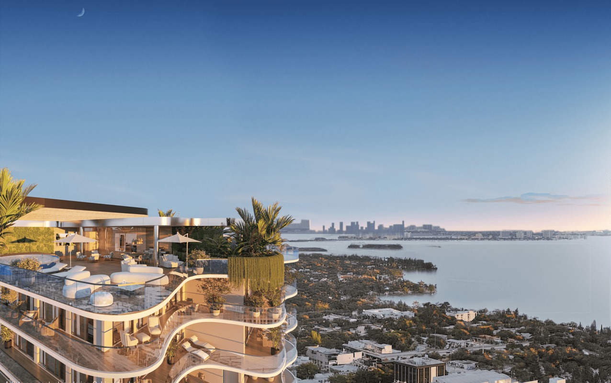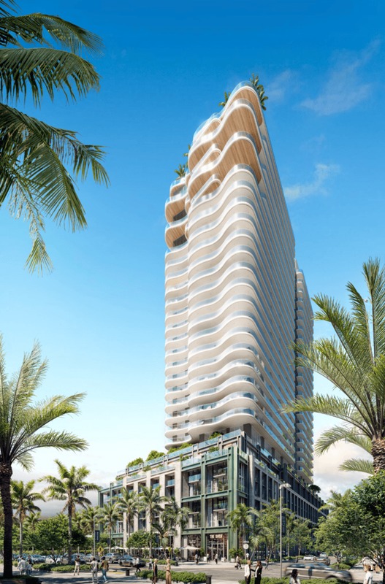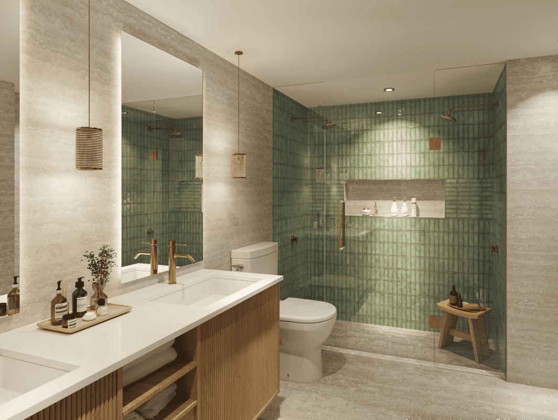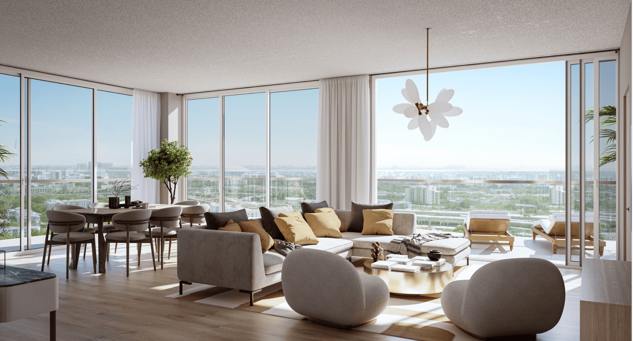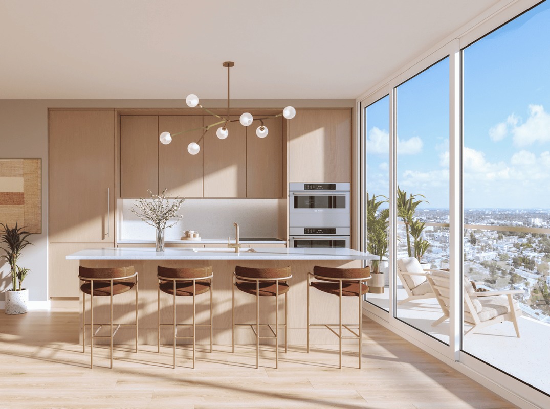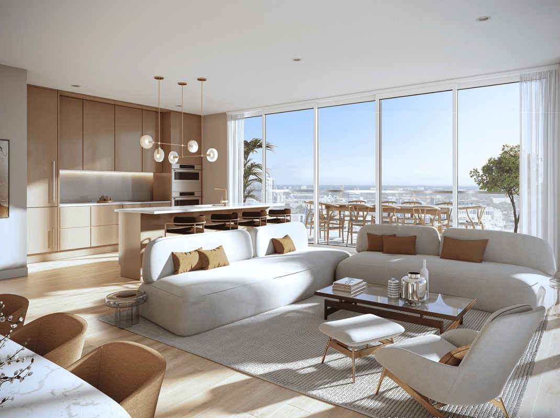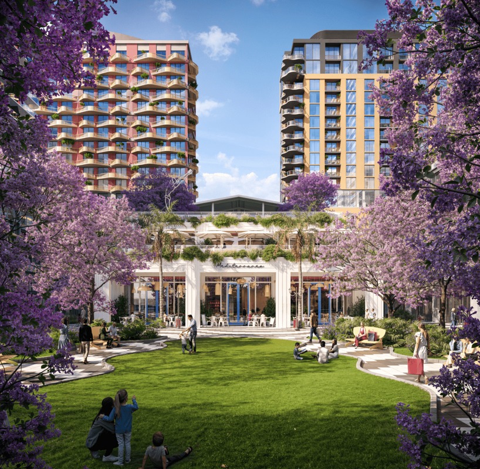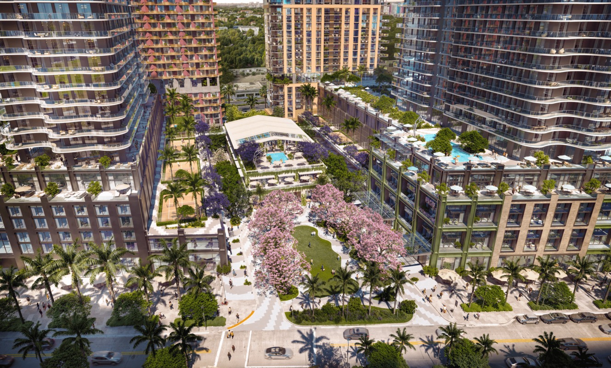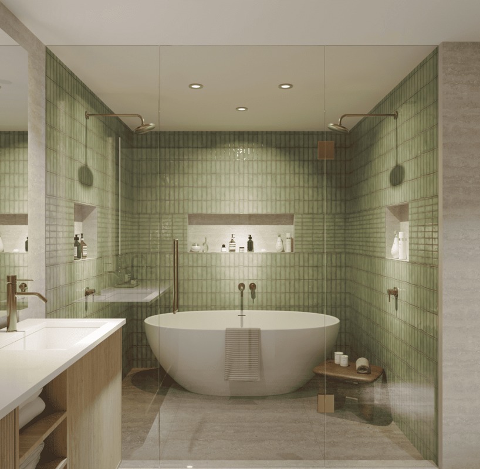About Property
Introducing Midtown Park
Midtown Park by Proper is a vibrant five-acre, 24/7 master-planned destination at the heart of Midtown, Miami, seamlessly connecting the dynamic neighborhoods of the Design District, Wynwood, and Edgewater. This mixed-use development is anchored by thoughtfully designed public spaces and features a unique blend of office spaces, hospitality, upscale residences, and more — a hub of creativity, community, and modern living. Featuring an incredible 120,000 SF of retail with a padel and racquet club, acclaimed Chef restaurants, bustling cafes and designer shops it is surrounded by 40,000 SF of green parks and paseos. This new section of Midtown will blend creative offices and retail and will be anchored by the Midtown Park Residences tower.
Gain Access to Floor Plans and Additional
information.
Residence features
- Spacious open-concept studio to 3 bedrooms
- 9-foot-plus ceiling heights throughout units
- Penthouse Collection penthouses with 20-foot ceilings
- Four- and five-bedroom penthouse floor plans
- Rooftop terraces, gardens, and private pools
- Oversized wrap-around balconies with glass railings
- Finished balcony flooring with scenic views
- Energy-efficient, impact-resistant glass windows
- Tinted floor-to-ceiling sliding glass doors
- Imported wood-look porcelain flooring throughout
- Kitchens by Meyer Davis Studio design
- Italian cabinetry with quartz countertops
- Brass pull details and Hansgrohe fixtures
- Built-in Sub-Zero and Wolf appliances
- Freestanding bathtubs in premium residences
Amenities
- Pickleball court with outdoor kitchen area
- Communal table and trellis-shaded seating
- Adult spa pool under shaded gardens
- Communal vegetable garden by Naturalficial
- Heated 60-foot pool with stepped entry
- Pool overlooks sculpture by Hernán Marina
- Private garden areas with fire pits
- East Party Room garden with seating
- East Lounge Room with chef’s kitchen
- Lounge features TVs and outdoor access
- Event Lounge for family gatherings, parties
- Business Lounge with coworking and coffee
- Coworking Lounge offers juice and pastries
- Poolside indoor children’s playroom space
- 3,000 sq ft gym and Pilates room
- State-of-the-art fitness equipment provided
- Spa with steam, sauna, and terraces
- Changing rooms with wellness-focused design
- Virtual golf simulator and media screening
Jose Munoz

Please Select Date
Please Select Type
Confirm your time
Fill in your details and we will contact you to confirm a time.
Contact Form
Welcome to our open house!
We encourage you to take a few seconds to fill out your information so we can send you exclusive updates for this listing!
